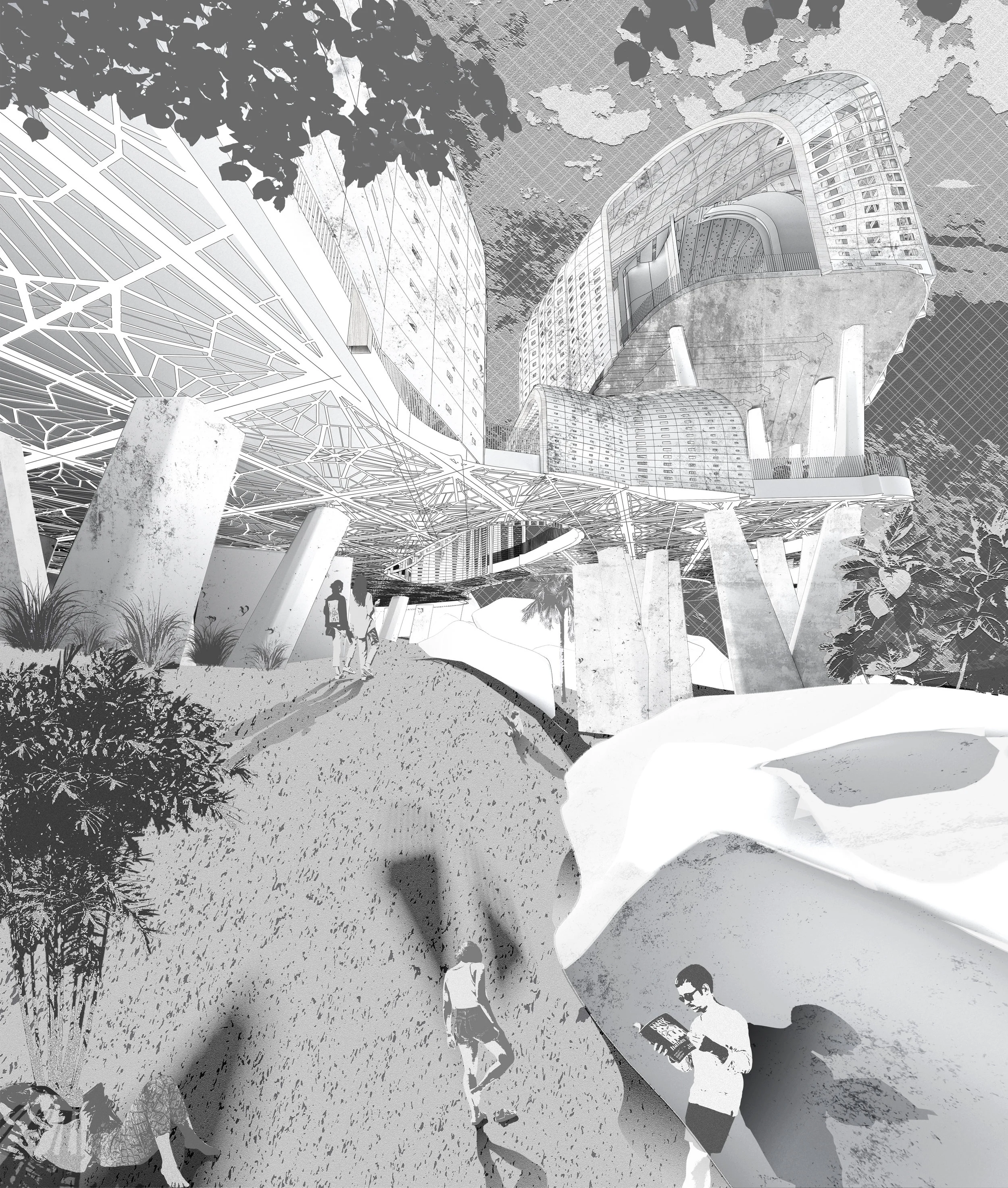Dharma Institute of Research and Technology
The introduction of space elevator to Sigiriya's Lion Rock created opportunities for scientific development, advanced space exploration and new material utilisation in various industries. To improve the lifestyle of locals, extend cultural and historical knowledge all whilst maintaining fluid operation of space elevator, a new research based university development was proposed. Based on deeply rooted traditions of the area to keep the negative impact on the are as low as possible, the new 'city' is based on the eight steps of righteous living on the way to enlightenment. Here the elevator and space station act as the 'divine'-aspiration of the humankind and the university as a gateway to reach it.
The design project carries forward the same principles further focusing on the local architectural traditions and advanced building technologies crating a hybrid post graduate centre between tropical modernism and futurism. Emphasising the importance of cultural heritage to future development result in fluid building shape enveloping boulders on site and parts of the building only peaking above 35-40 metre high trees to maintain crucial vistas from ground onto the rock.
Maintaining and improving the current state of Sigiriya was one of the main focuses with this project so the proposal is elevated from ground to reduce the impact on the boulders (first Buddhist settlements 400 BC), also emphasising a new strata as building upwards was a sign of reaching for divine.
The post graduate centre design responds to harsh local conditions by introducing layering of multiple building skins preventing sun from overheating the building as well as utilising digital design techniques targeting areas exposed to sunlight throughout the 12 hour day to block the sun whilst opening up parts that are shaded by trees to sunlight.
3D printing helps reduce material waste and margin of fabrication error to minimum allowing required complexity of the design to be achieved easier. The choice of tx active concrete contributed to environmental preservation as well as aesthetic and functional aspects-white facade reflects most of the harsh sunlight all whilst cleaning the air and itself.
The elevated building threshold creates a space below for human exploration/outdoor study space. The intricate waffle slab design not only makes the building experience more exciting, it is also designed to use the material more efficiently.
Sigiriya's post graduate centre is a merge of culture and science-a threshold from deep and colourful past to exciting future.


































